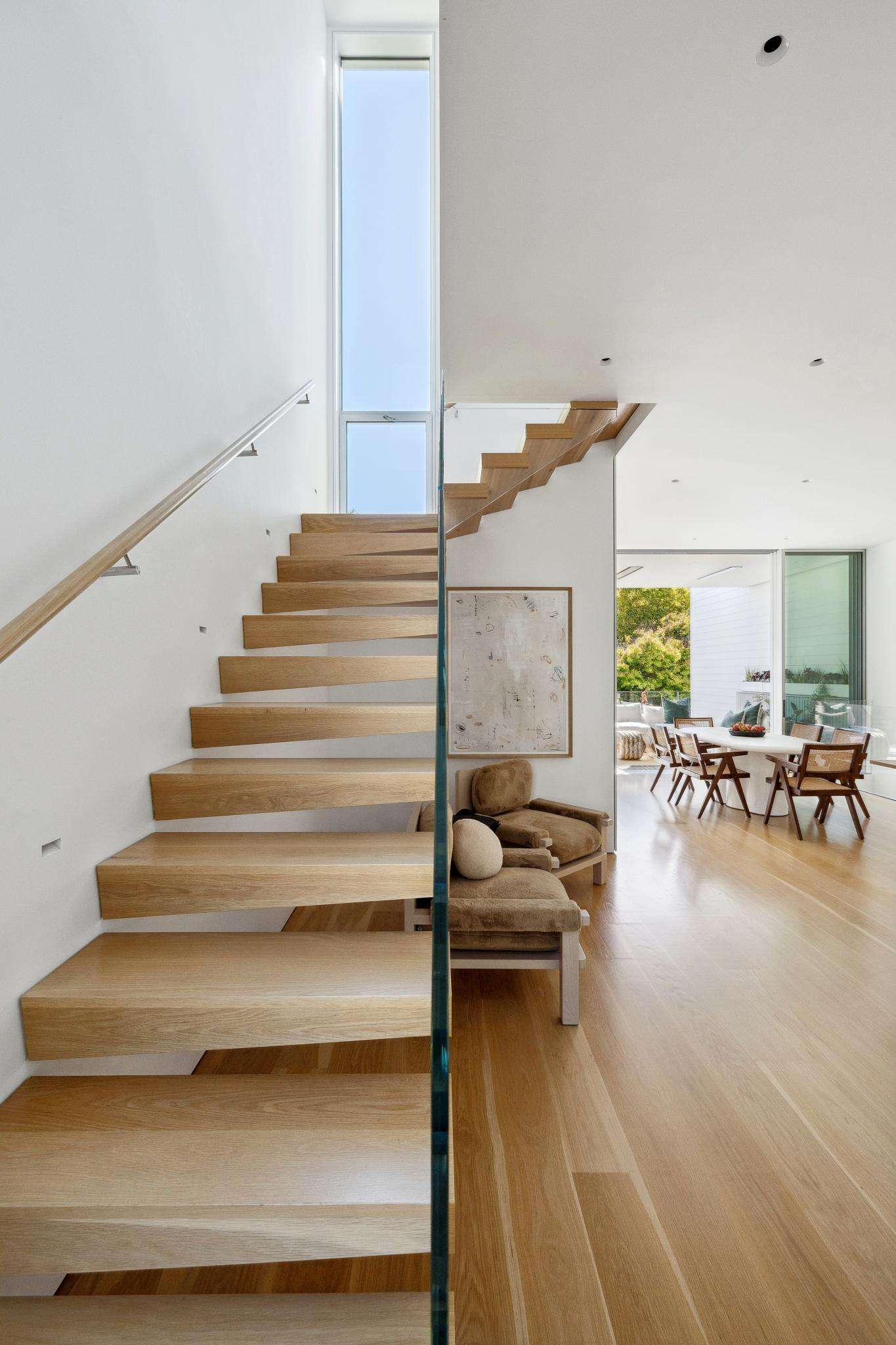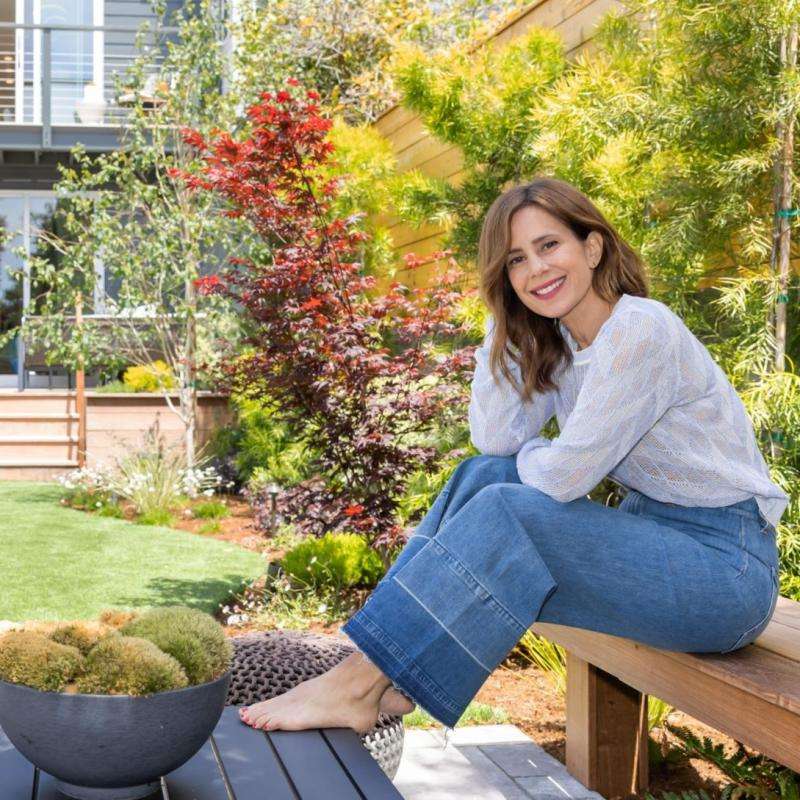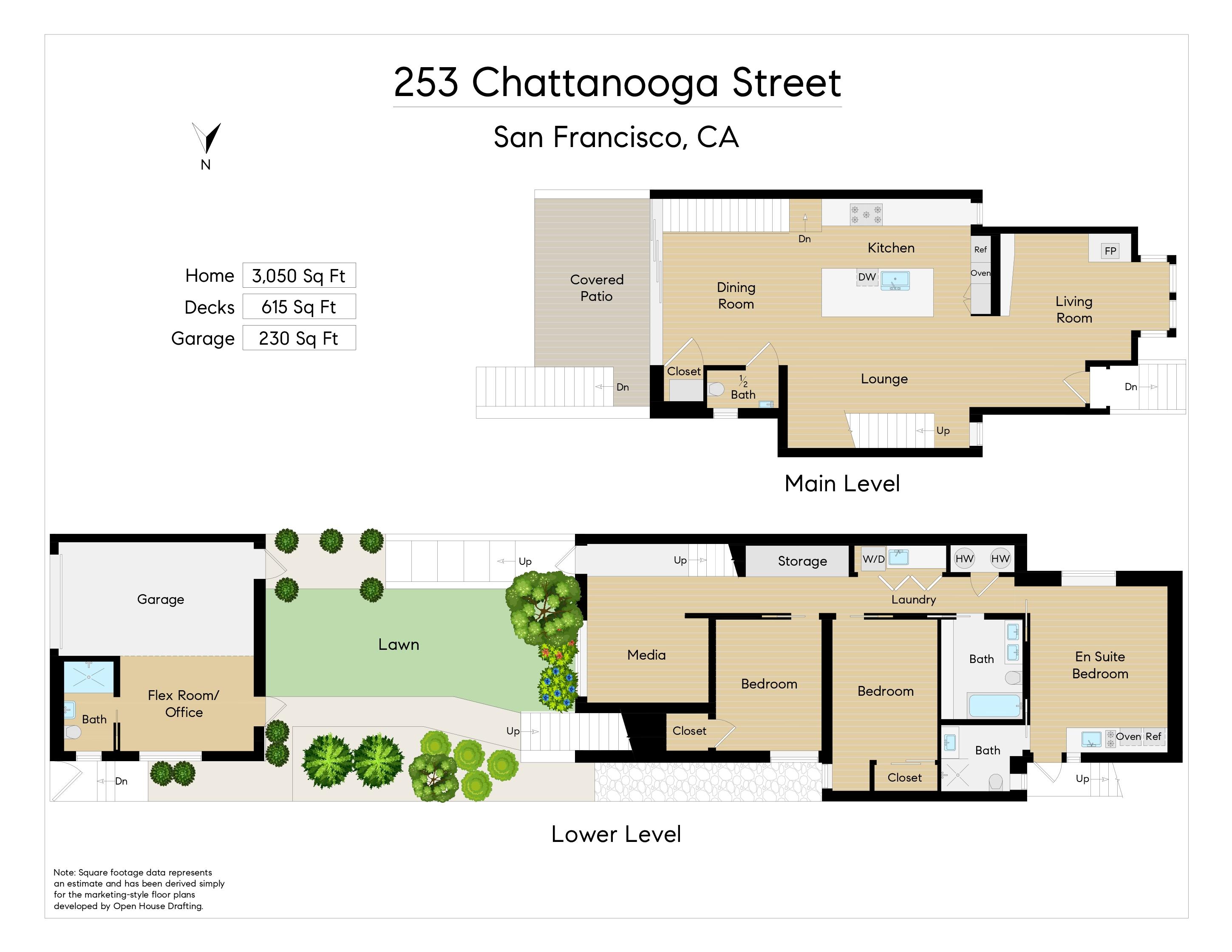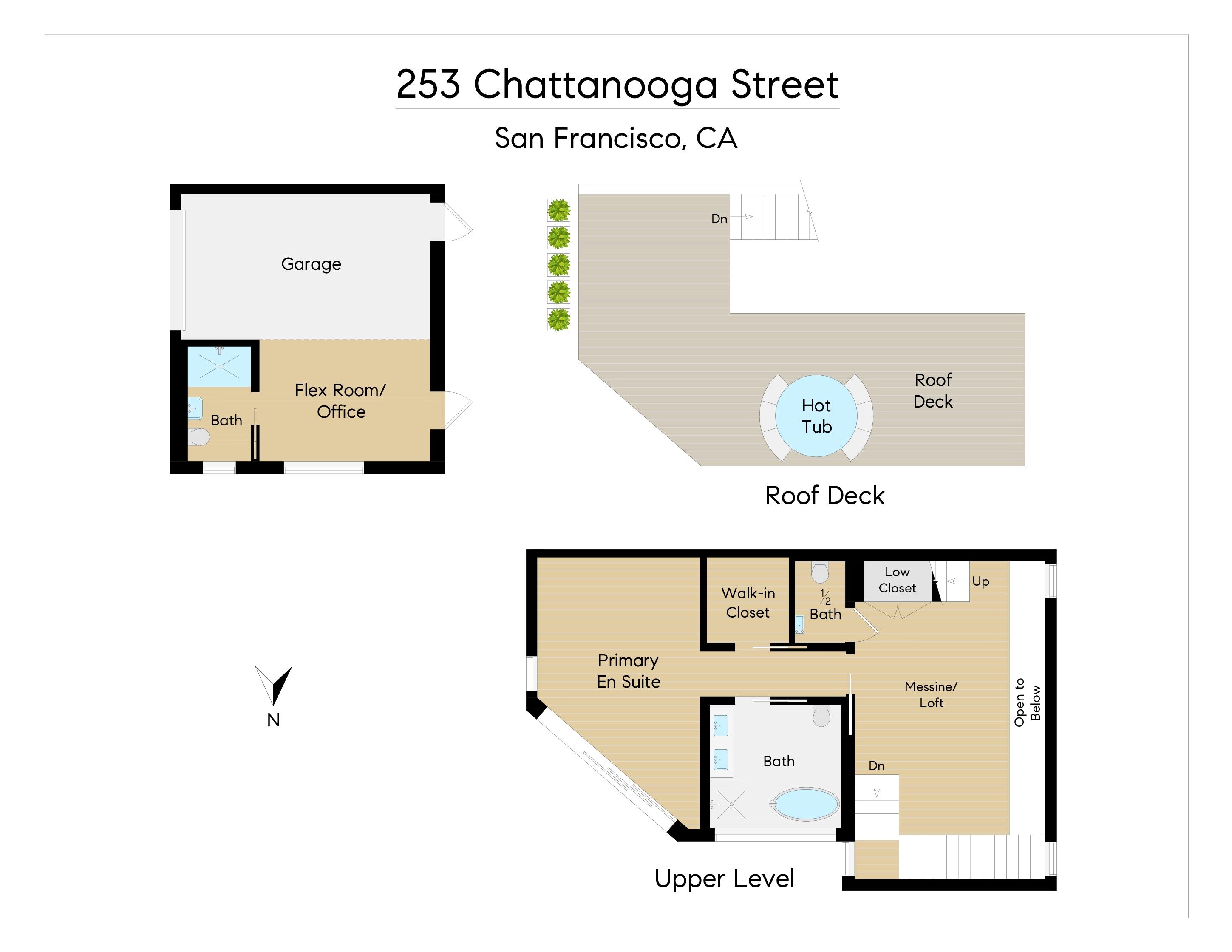Menu
The Dwell House on Chattanooga l 253
$5,295,000
253 Chattanooga Street,
San Francisco
Presented by Tiffany Hickenbottom
Reimagined Victorian Reveals Elegant Serenity
Behind a quintessential Victorian façade is this extraordinary 4-bedroom, 4-full-/2-half–bath reimagined modern home, in a colorful garden setting just steps to 24th Street. Featured in Dwell magazine, this design-forward, bespoke residence stuns with its splendid architecture, sky-high ceilings, high-end sustainable finishes, private rooftop deck, 360-degree city and bay views, and detached garage/workshop. Thoughtfully designed for a family with sustainable living in mind, the home offers multiple walls of floor-to-ceiling sliding glass doors, windows, and skylights that embrace the light, views and nature while providing a seamless indoor–outdoor experience. It is perfectly located on quiet, sought-after Chattanooga Street near the shops and restaurants of Noe Valley’s 24th Street. More Info
Day Photography
Twilight Photography
Full Property Video
Property Highlights
- Extensively Rebuilt Design-forward Residence, Featured in Dwell Magazine
- Quintessential Victorian Facade w/Modern Interiors Designed by Parcel Projects
- Completed in 2021 by Devlin/McNally Construction
- 4 Bedrooms, 4 Full-2 Half Bathrooms, 3-Living Levels
- 3,050 Square Feet (per Open Homes Drafting)
- Rooftop Deck w/ Cedar Hot Tub & 360-degree City & Bay Views
- Ideal Au Pair or Guest Suite with Private Entrance, a Modern Kitchenette
- Dramatic, Light-filled Open Main Floor with Double High Architectural Ceilings
- LR with Soaring Ceilings, Bay Windows and Wood-Burning Designer Fireplace
- Modern Italian BoffiKitchen with Smart Miele Appliances, Adjacent to the DR
- Heated Covered Patio with Seamless Interior Connection
- Floor to Ceiling Stacking Blomberg Doors on 2 Levels Bringing the Outdoors In
- Exquisite Frameless Floating Glass and Wood Stairs
- Serene Primary Retreat with Walls of Glass and a Walk-in Closet
- Cantilevered Mezzanine Loft off of the Primary with Retractable Glass Roof
- Concealed Lower Level Laundry Area with Sink and Custom Storage
- Serene Urban Garden with Fruit Trees, Vibrant Flowers and Grassy Area
- 1 Car Detached Garage (with 50A circuit) + plus Flex/Creative Space inc. Full Bathroom
- FULL LIST CLICK HERE

Get In Touch
Thank you!
Your message has been received. We will reply using one of the contact methods provided in your submission.
Sorry, there was a problem
Your message could not be sent. Please refresh the page and try again in a few minutes, or reach out directly using the agent contact information below.

Tiffany Hickenbottom

Tiffany Hickenbottom
Email Us

